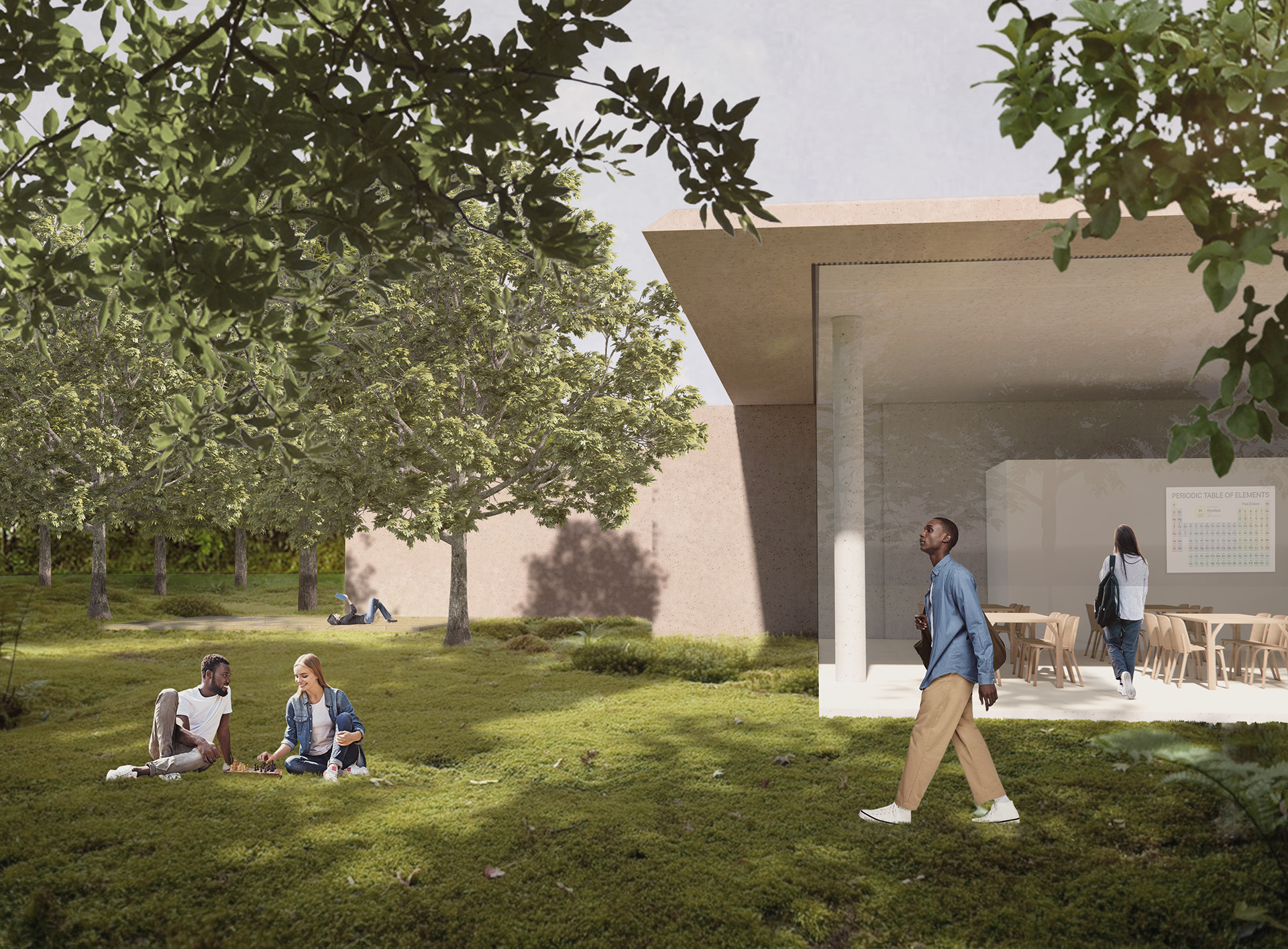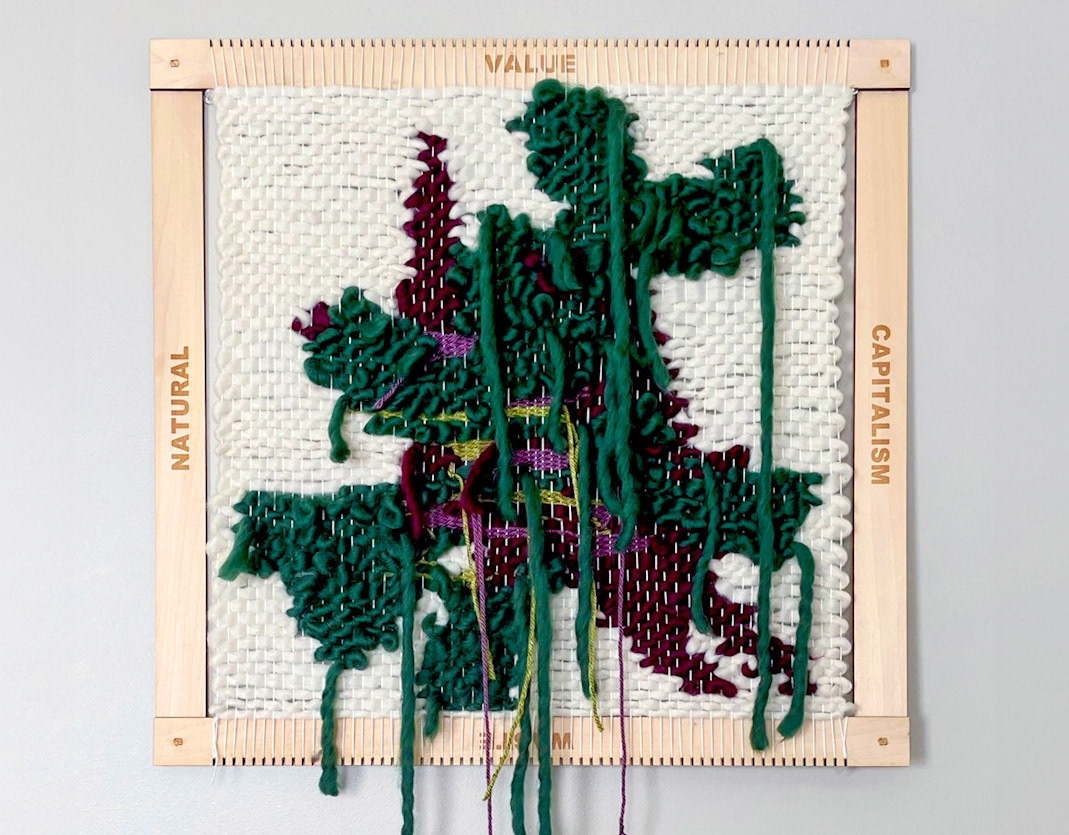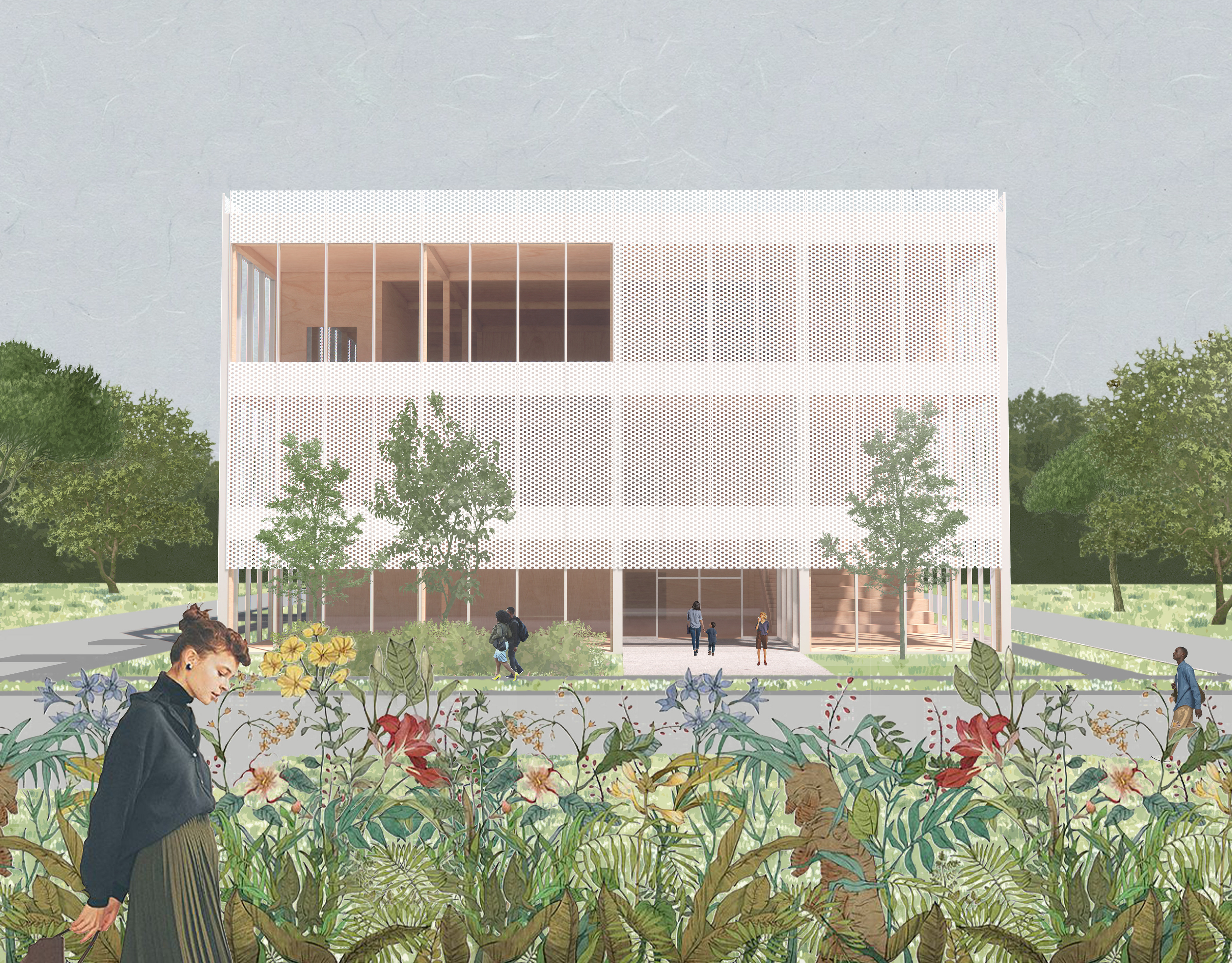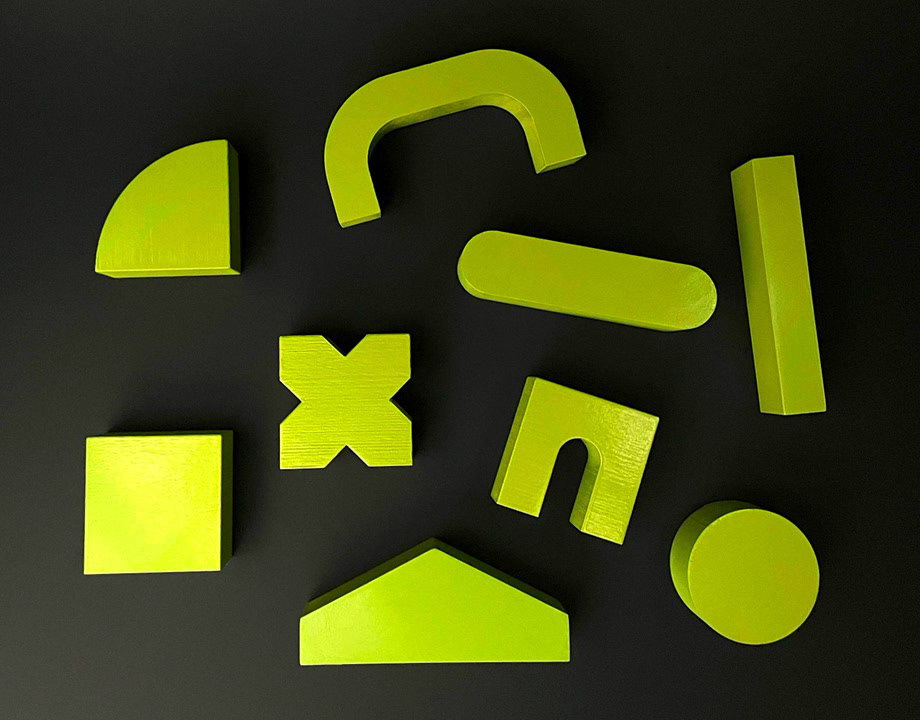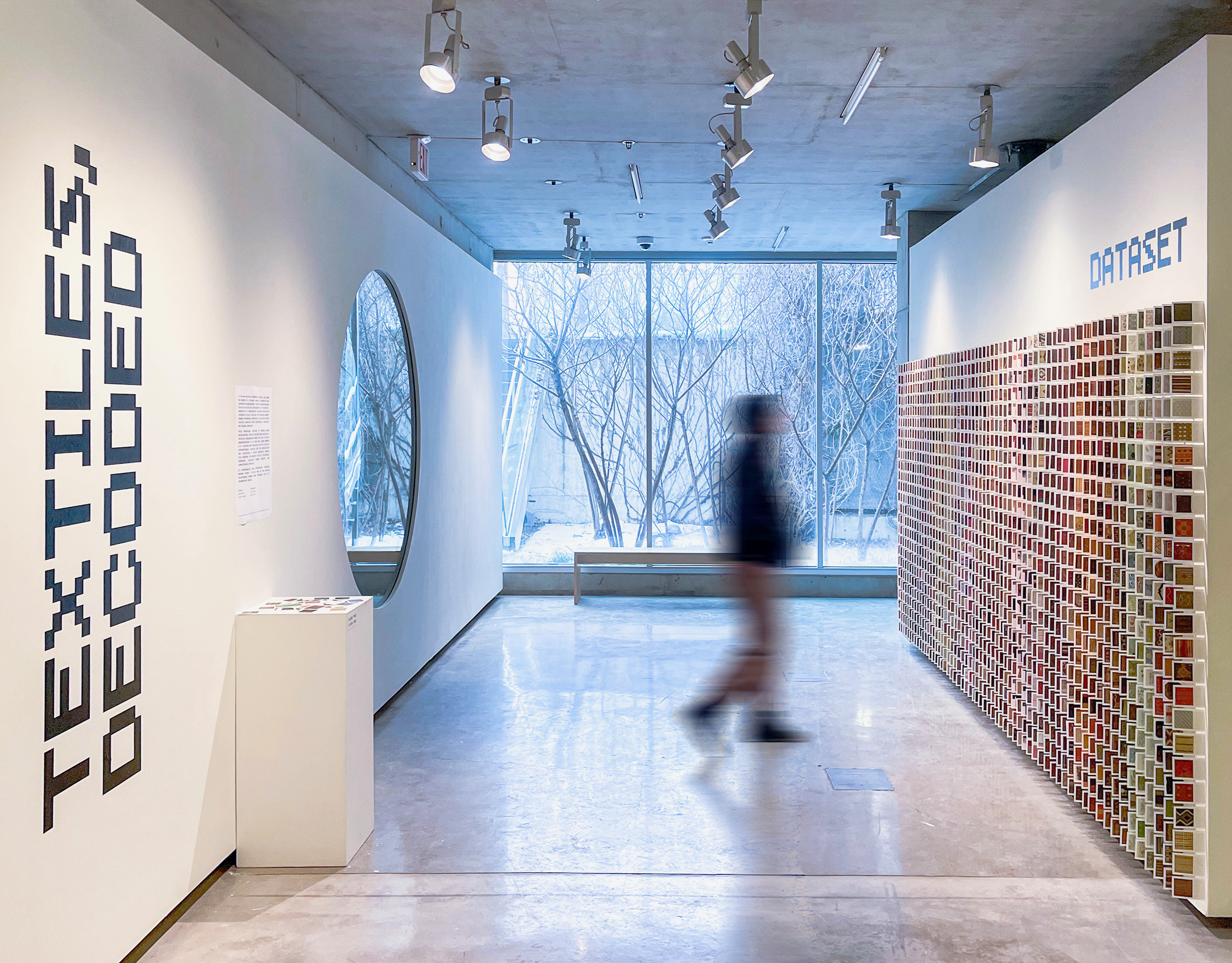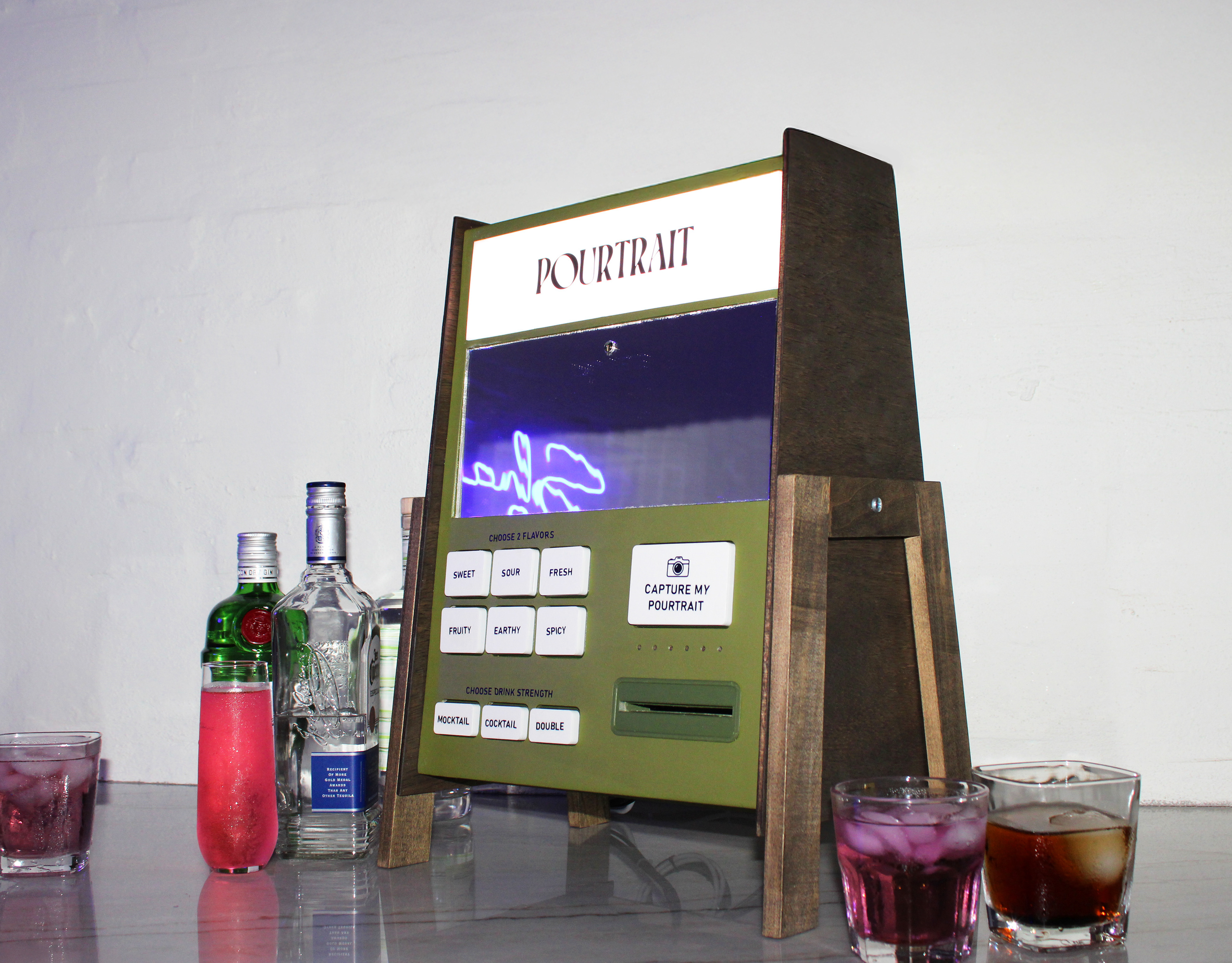YEAR: 2019
LOCATION: HOUSTON, TX
This project explores contemporary education philosophies as a context for designing a Montessori middle and high school for 350 students plus teachers and staff. The Montessori Method of Education has been in use internationally for over a century. It promotes freedom, creativity, and curiosity. Typical elements of a Montessori school include an open floor plan, connection to nature, and lots of natural light.
With a site area of over 150,000 sf and a project footprint of only 35,000 sf, the design was certainly not limited by spatial constraints. The large site allows for the school to be surrounded by trees, providing a retreat from Houston city life as well as natural shading. Unlike traditional schools, there are no hallways or rows of isolated classrooms. Instead, there are learning centers dispersed around the building, separated only by a minimal number of walls. In keeping with the Montessori design principles, the school has a large amount of natural light and a constant connection to nature. The mass is pierced by gardens to provide light and clarity of space. As the gardens flow inside, some spaces are pulled out for sound protection and privacy. The layout is simple but clear, giving order to the chaos that sometimes accompanies a highly interactive environment.
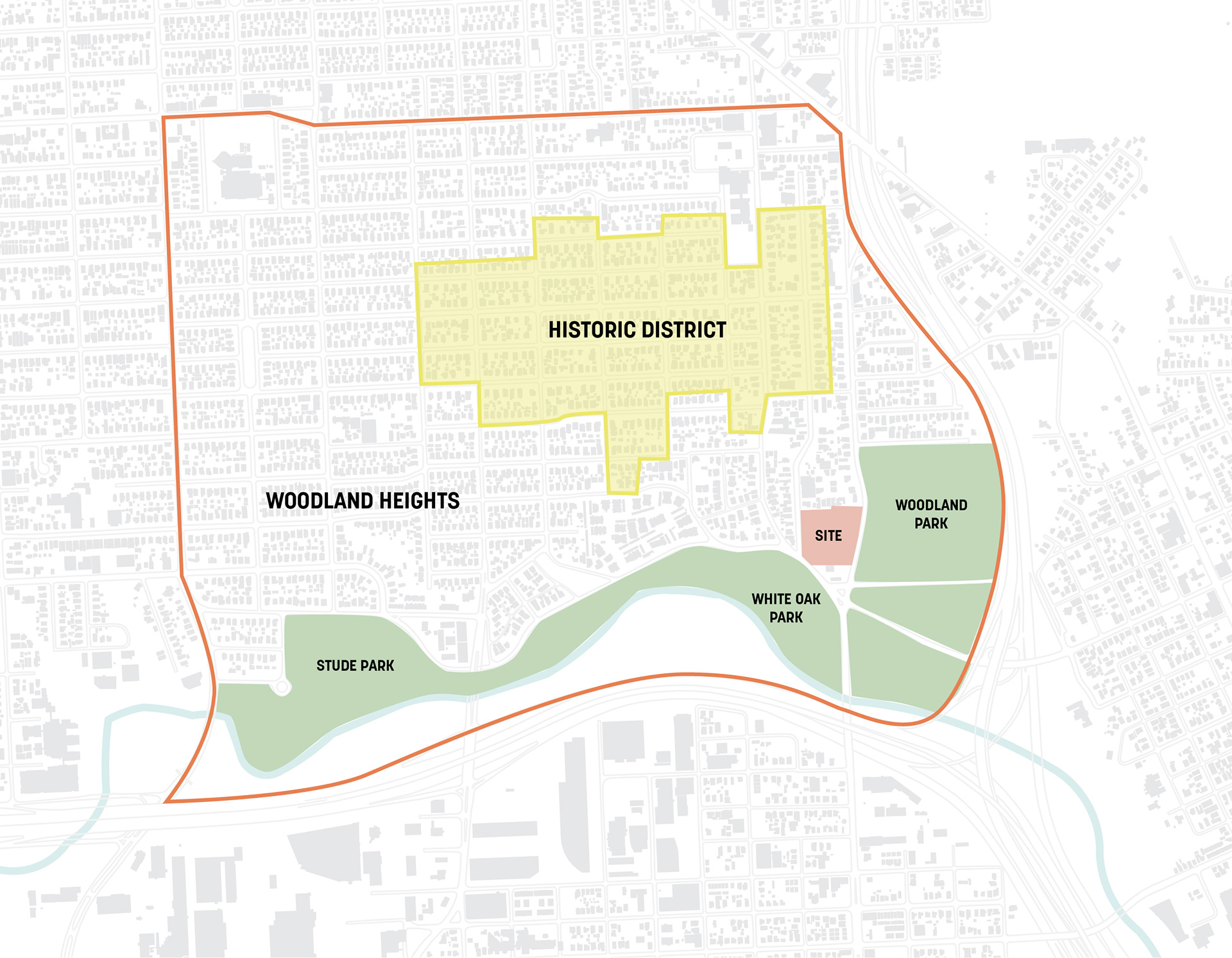
Neighborhood Map
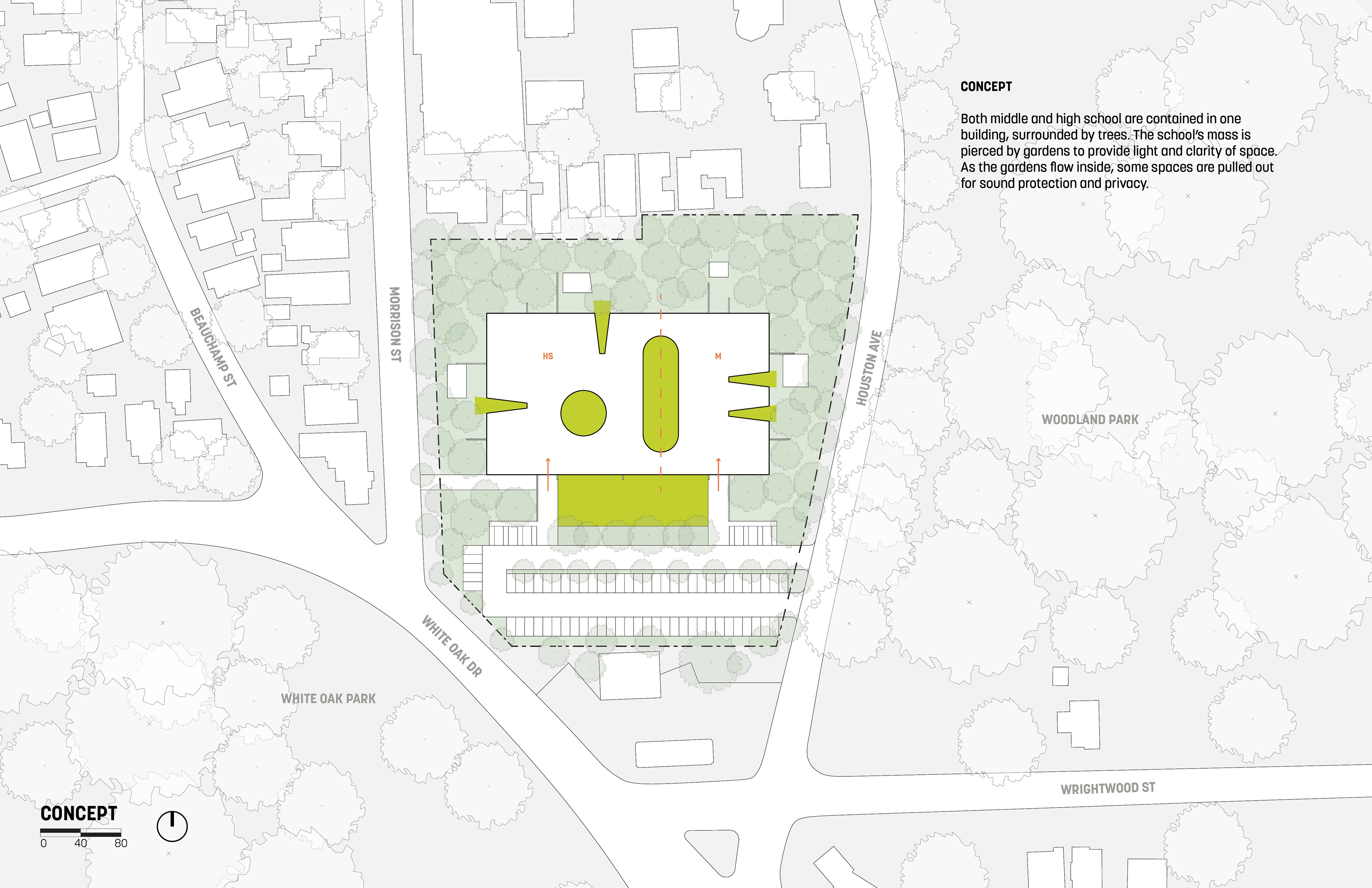
Concept Diagram
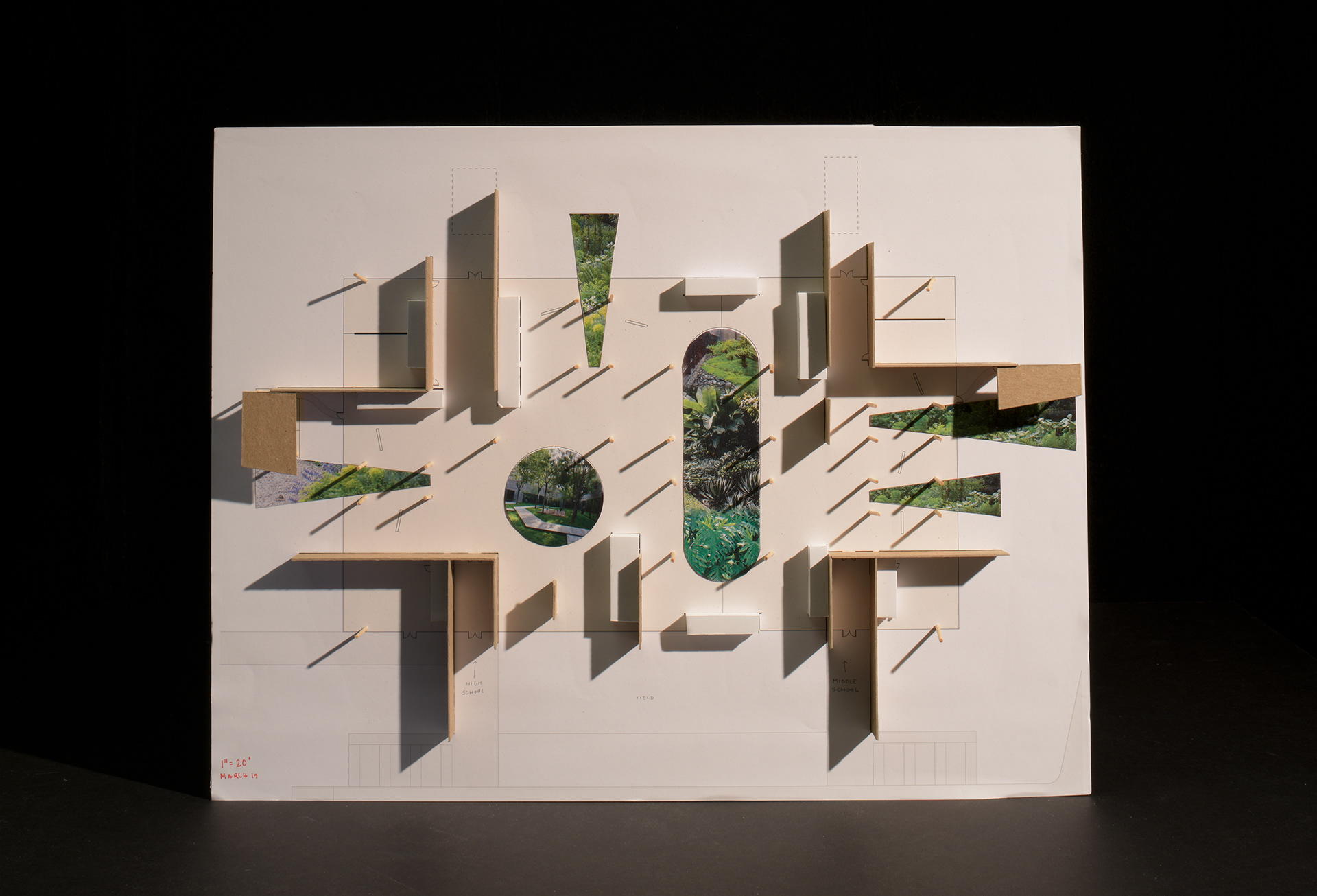
Concept Model
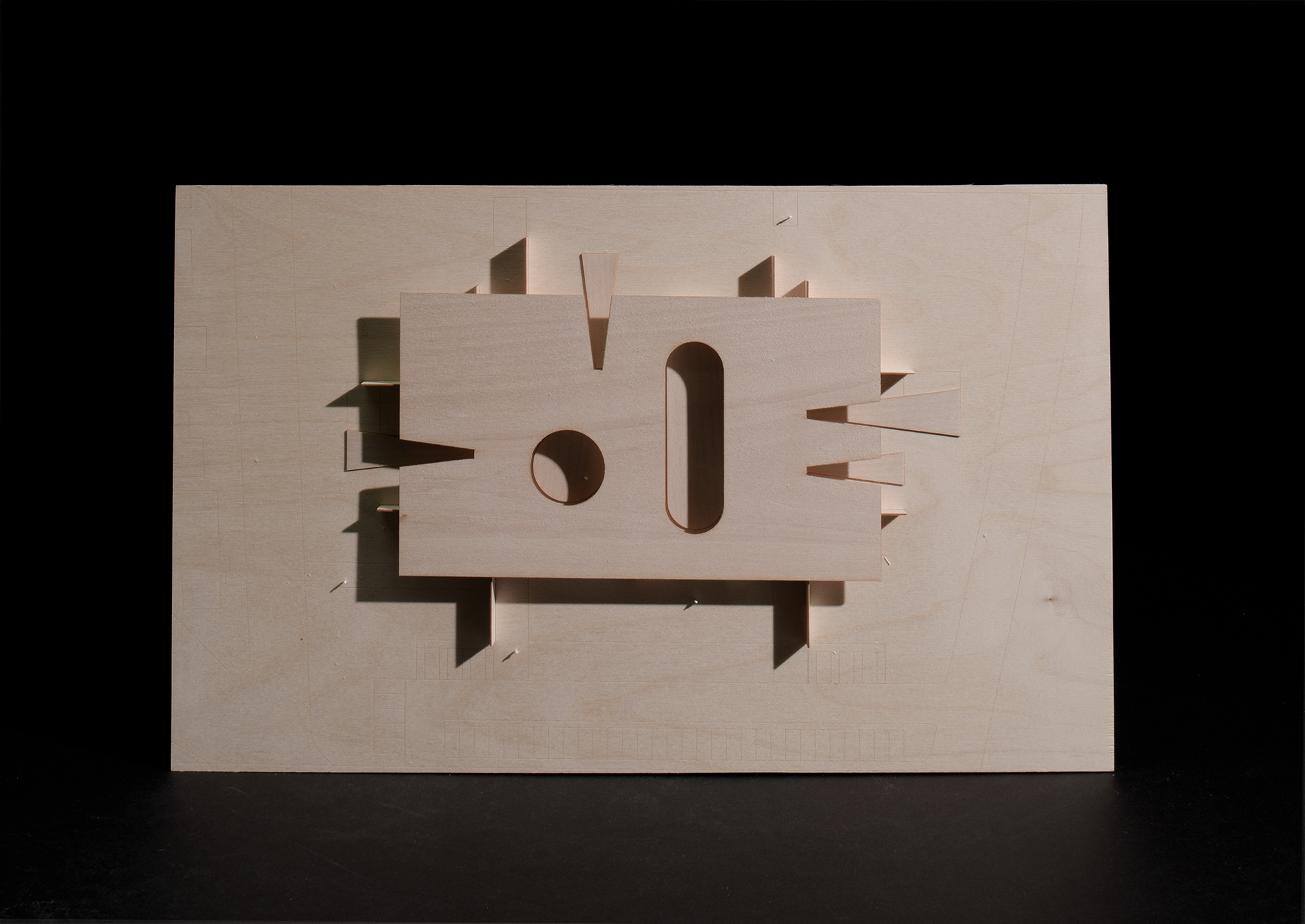
Final Model
